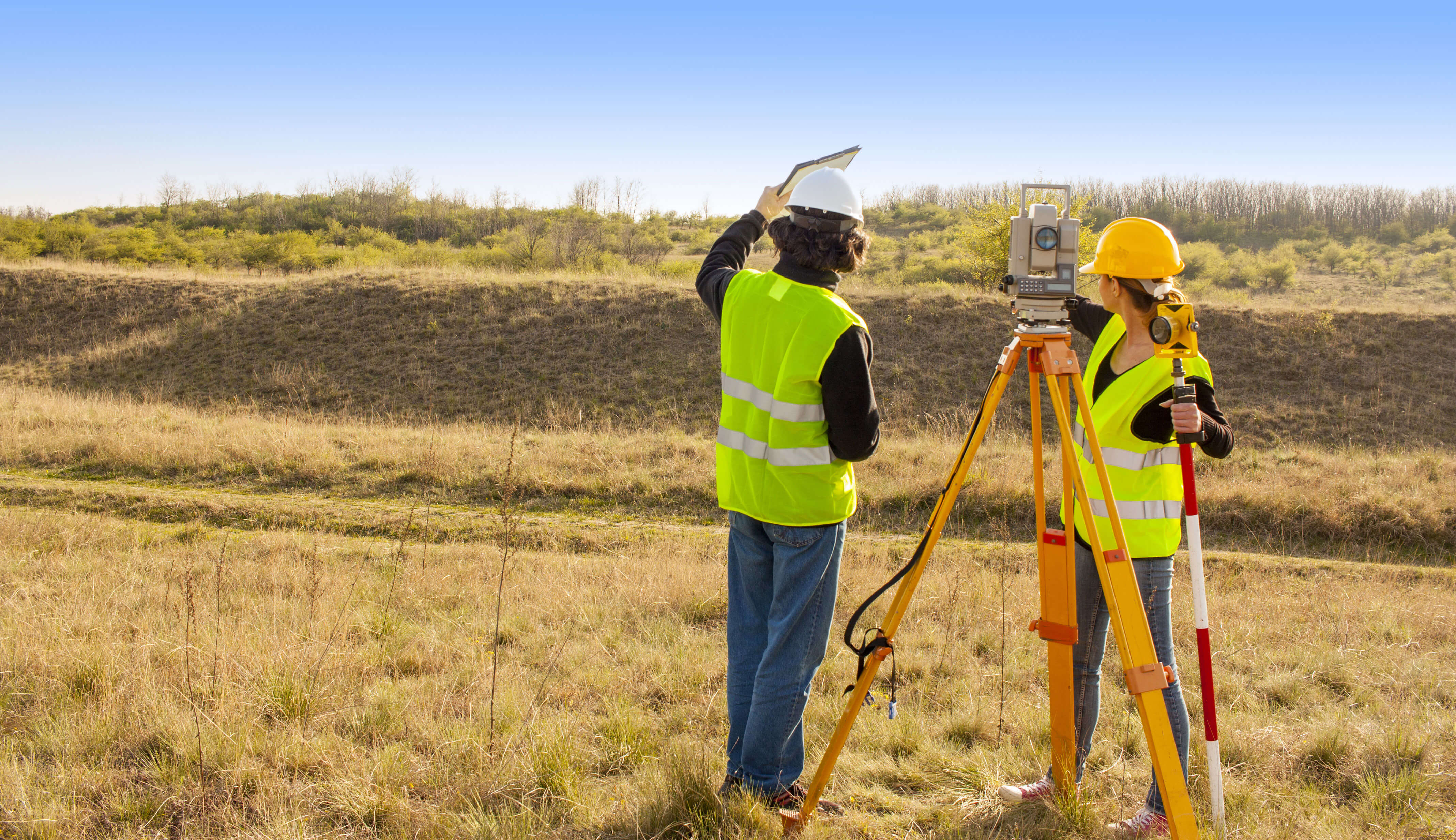We have often worked with experts in the fields of engineering and architecture to produce development projects. They call upon us to achieve high-quality plans containing precise data that they can use in their work.
Our team conducts topographic surveys using the most precise tools the industry has to offer, allowing you to plan your projects with peace of mind.

Indicating Land Elevations
- The topographic plan helps you to understand the land you are going to develop. It is a land-surveying document detailing land elevations as well as existing elements on the land such as:
- Landscaping (trees, ditches, fences, etc.)
- Buildings (garages, sheds, houses, etc.)
- Land elevations
- Water streams
- Roads and pathways
- Parking spaces
- Municipal services (aqueducts, electrical poles and wires, fire hydrants, etc.)
To produce a topographic survey and plan, the land surveyor sets a benchmark using an elevation unit identified in a local system or a geo-reference found in the Quebec system of coordinates SCOPQ (NAD83). They then position landmarks on the lot using high-precision elevation tools, which allow contractors to build foundations at the height recommended in the engineering plans.
A topographic survey done by a land surveyor is of great use when collaborating on a project with different groups of professionals, such as architects and engineers. This land-surveying task ensures future buildings will be positioned adequately, regardless of the scale of the building site. To sum up, a topographic survey is essential to the execution of any type of construction project.
Call us without further ado and take advantage of our vast experience.
Contact us!

